Allen, Brewster, and Ely double room

Allen, Brewster, and Ely double room

Allen, Brewster, and Ely double room

Allen, Brewster, and Ely single room

Allen, Brewster, and Ely single room

Allen drawing room

Allen drawing room

Allen drawing room

Allen, Brewster, and Ely double room

Allen, Brewster, and Ely double room

Allen, Brewster, and Ely double room

Allen Hall third floor
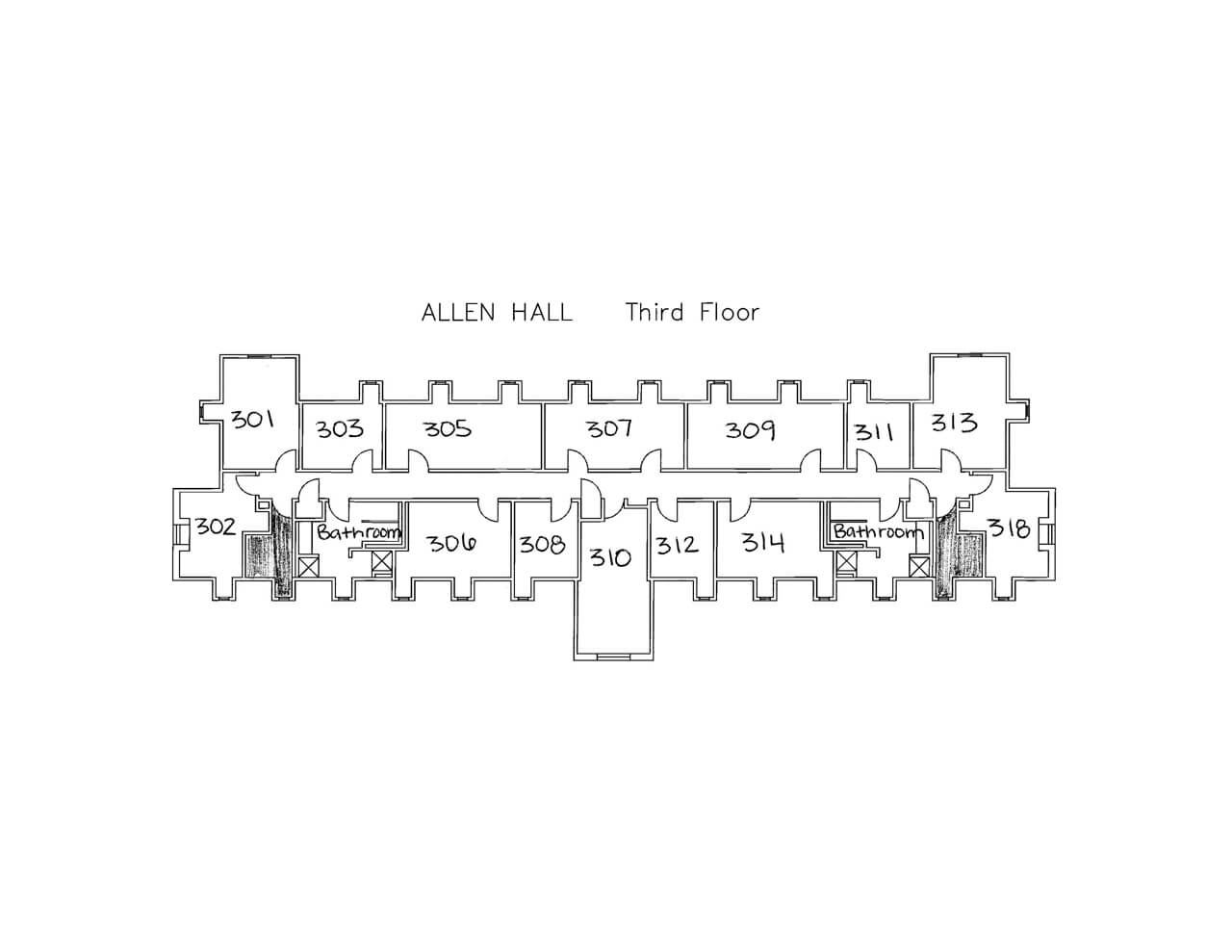
Allen Hall second floor
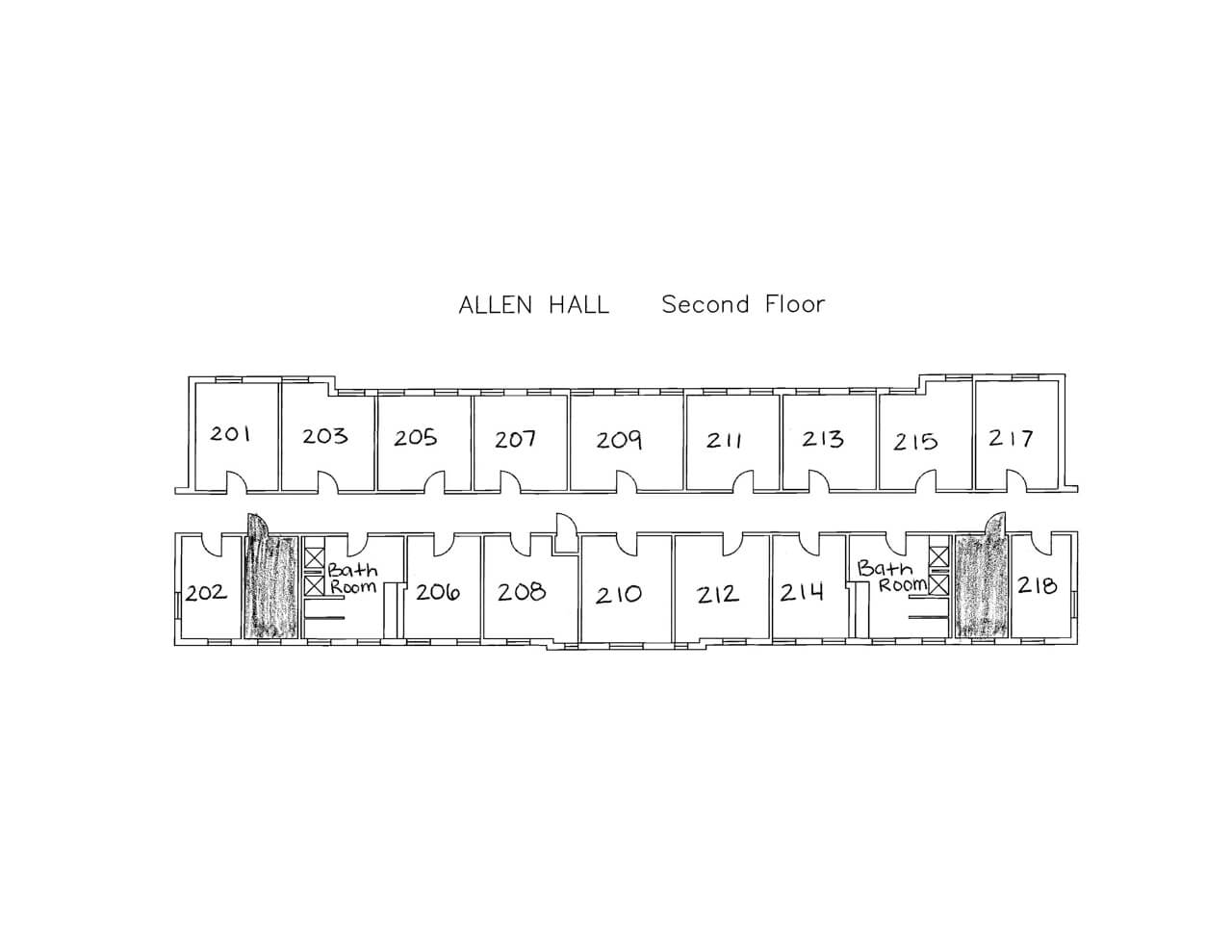
Allen Hall first floor
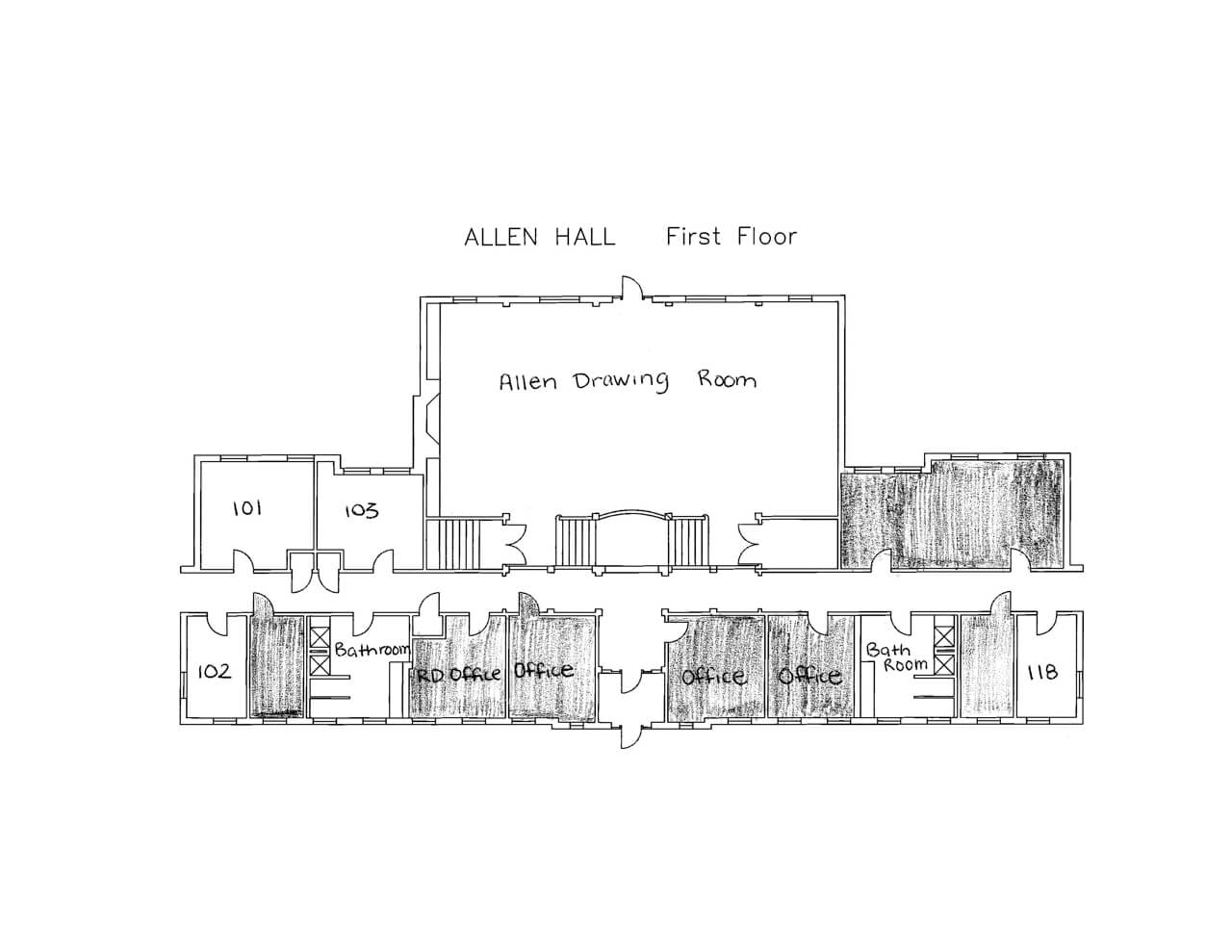
Brewster Hall room 207
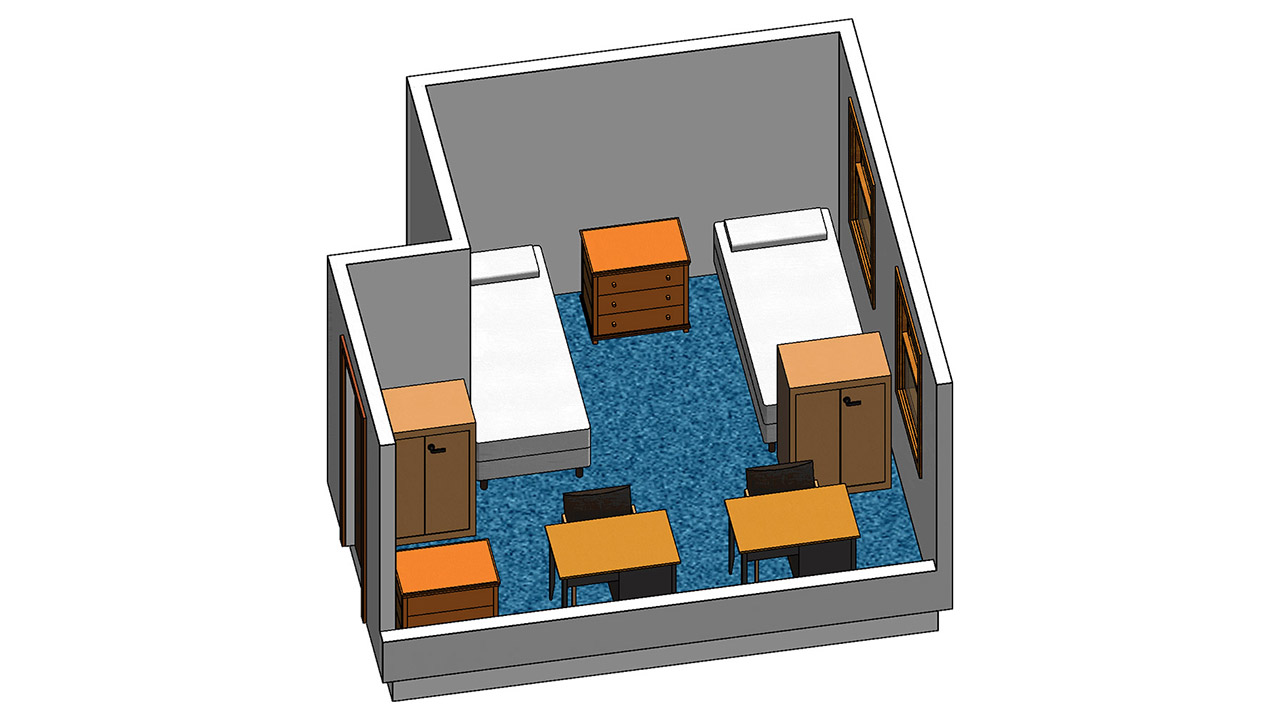
Brewster Hall room 207
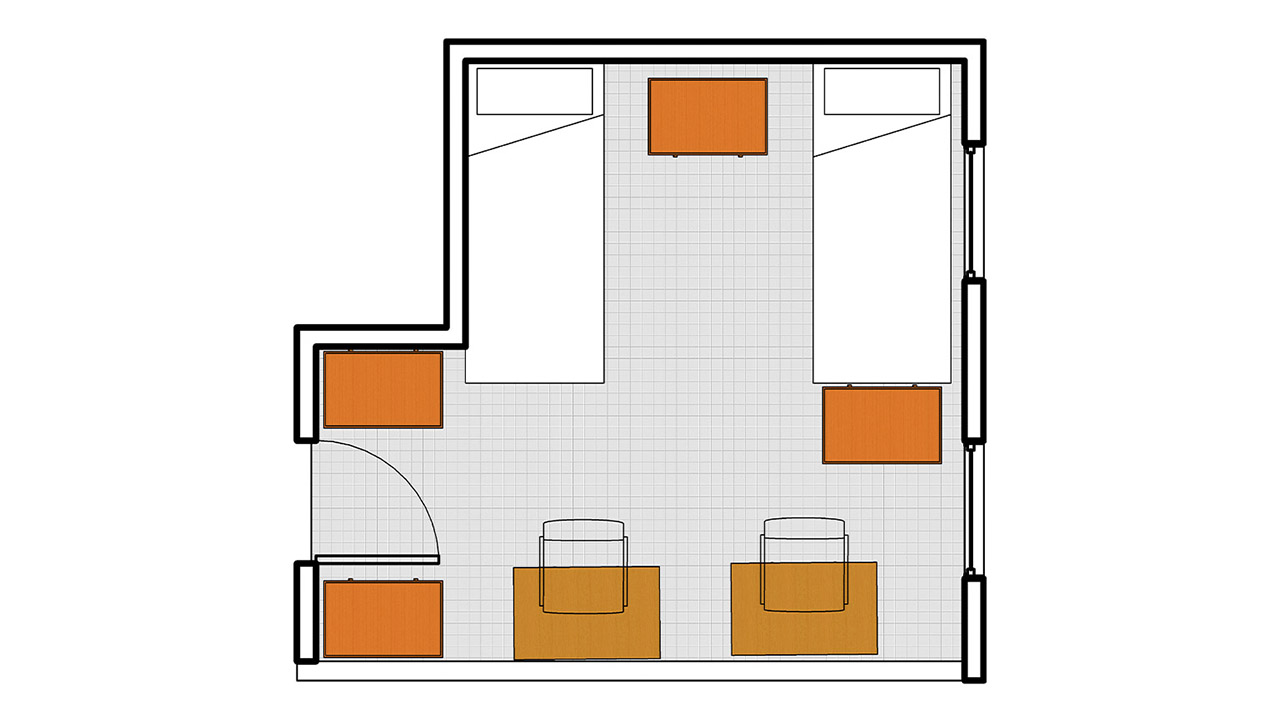
Brewster Hall third floor
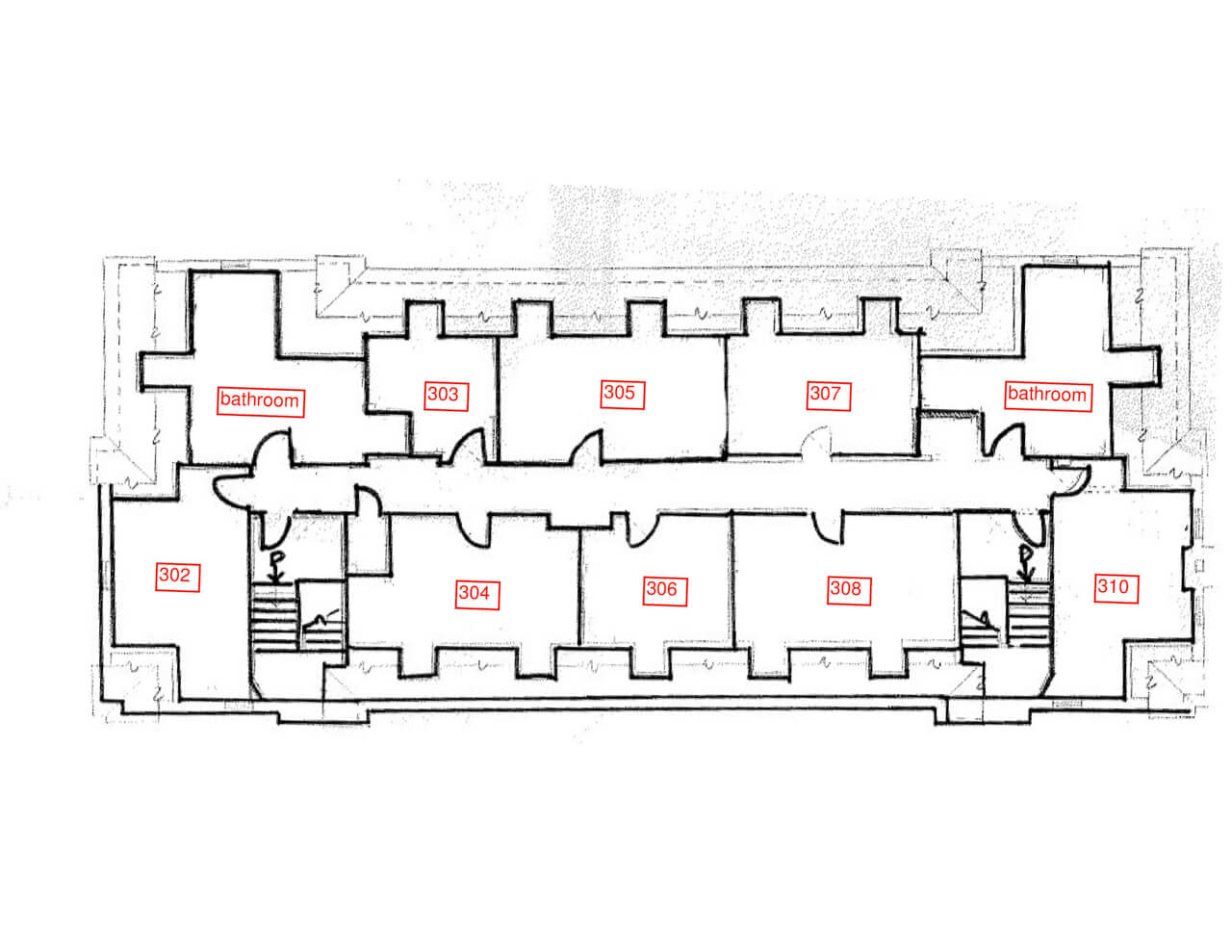
Brewster Hall second floor
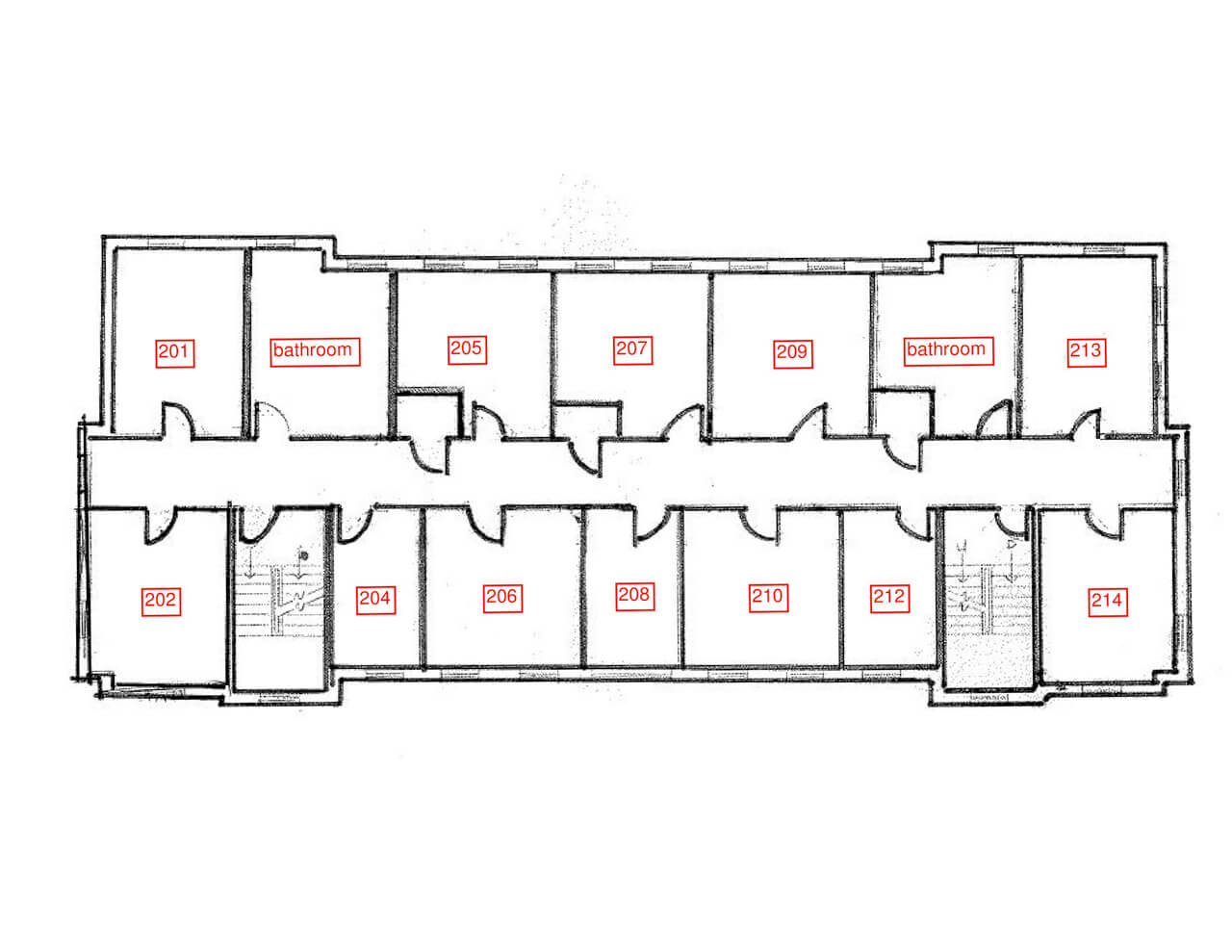
Brewster Hall first floor
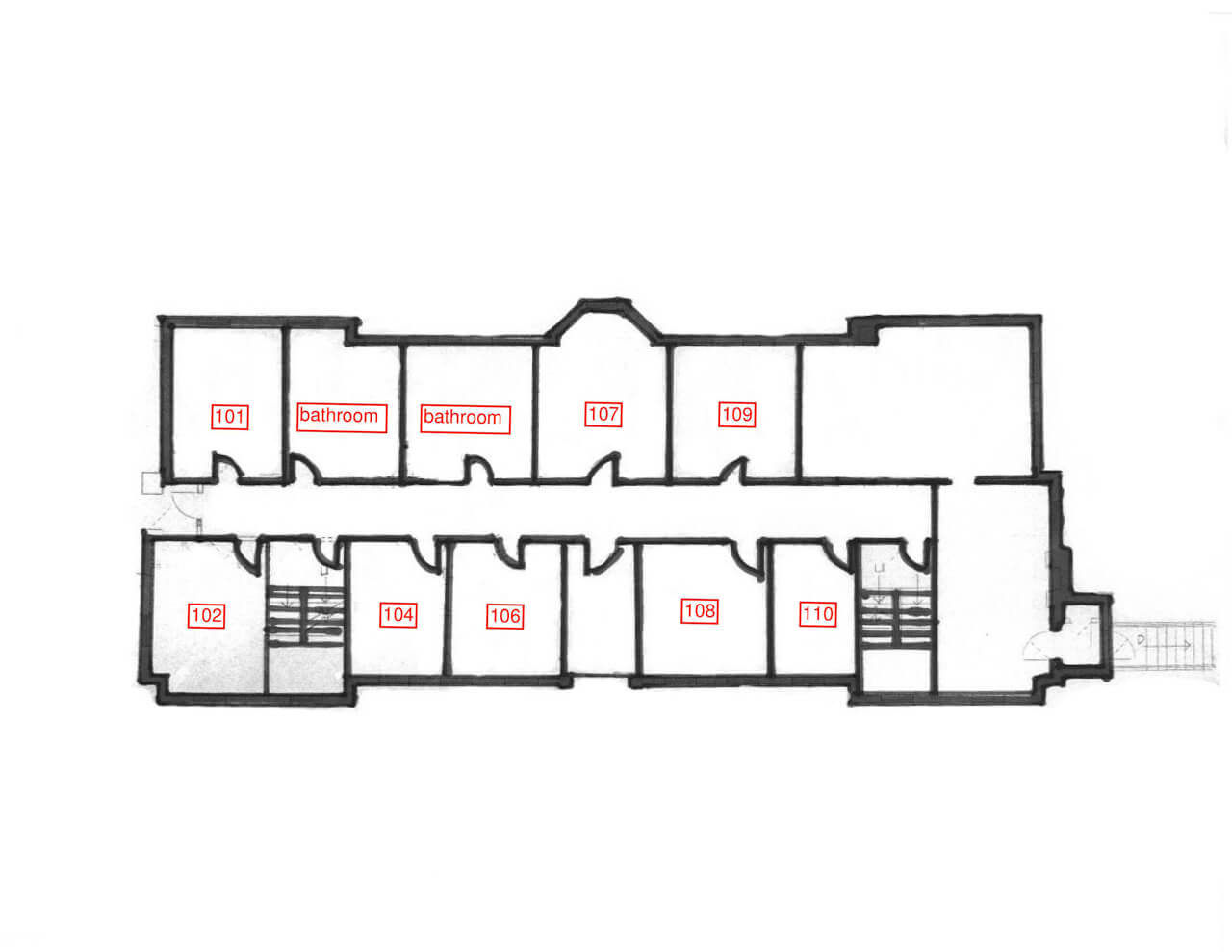
Ely Hall third floor
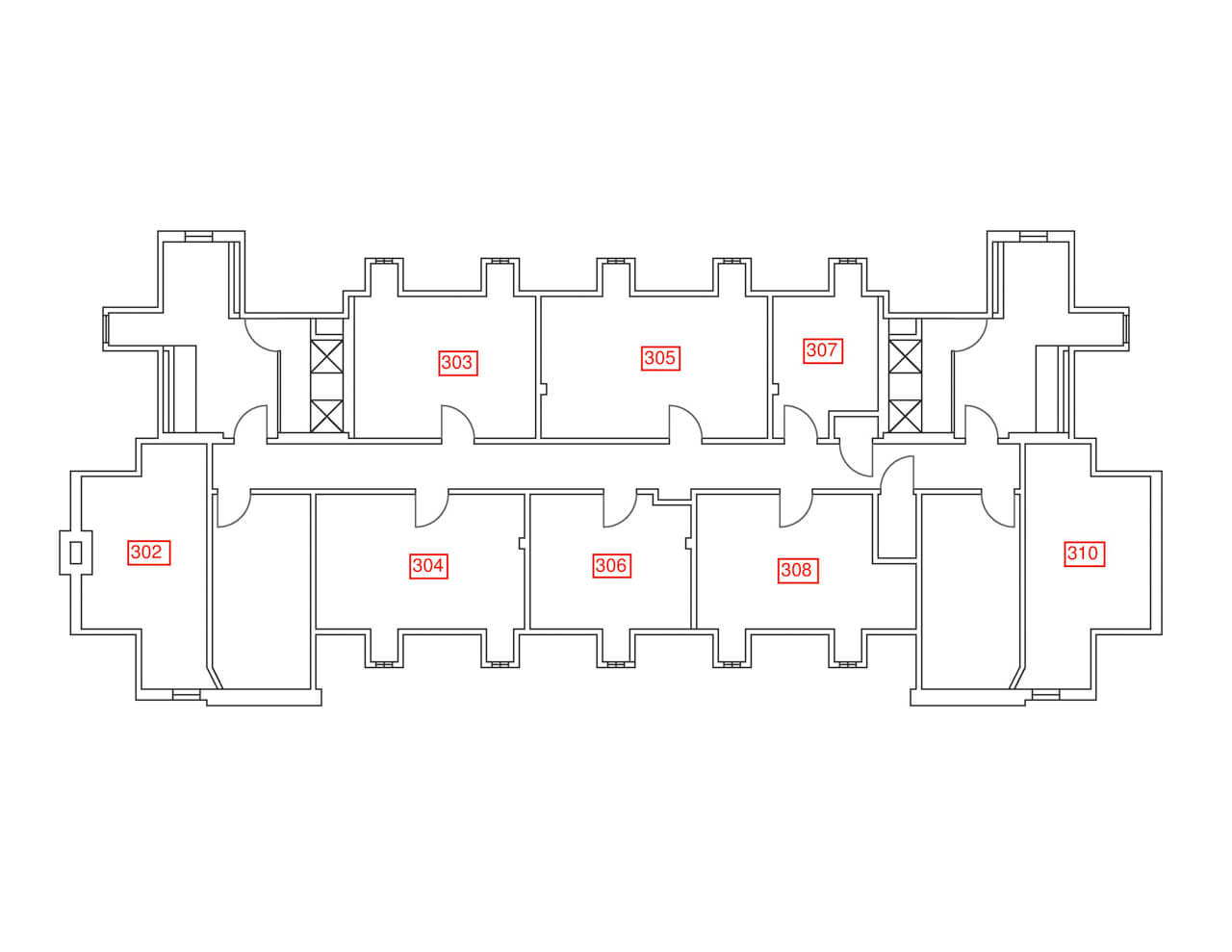
Ely Hall second floor
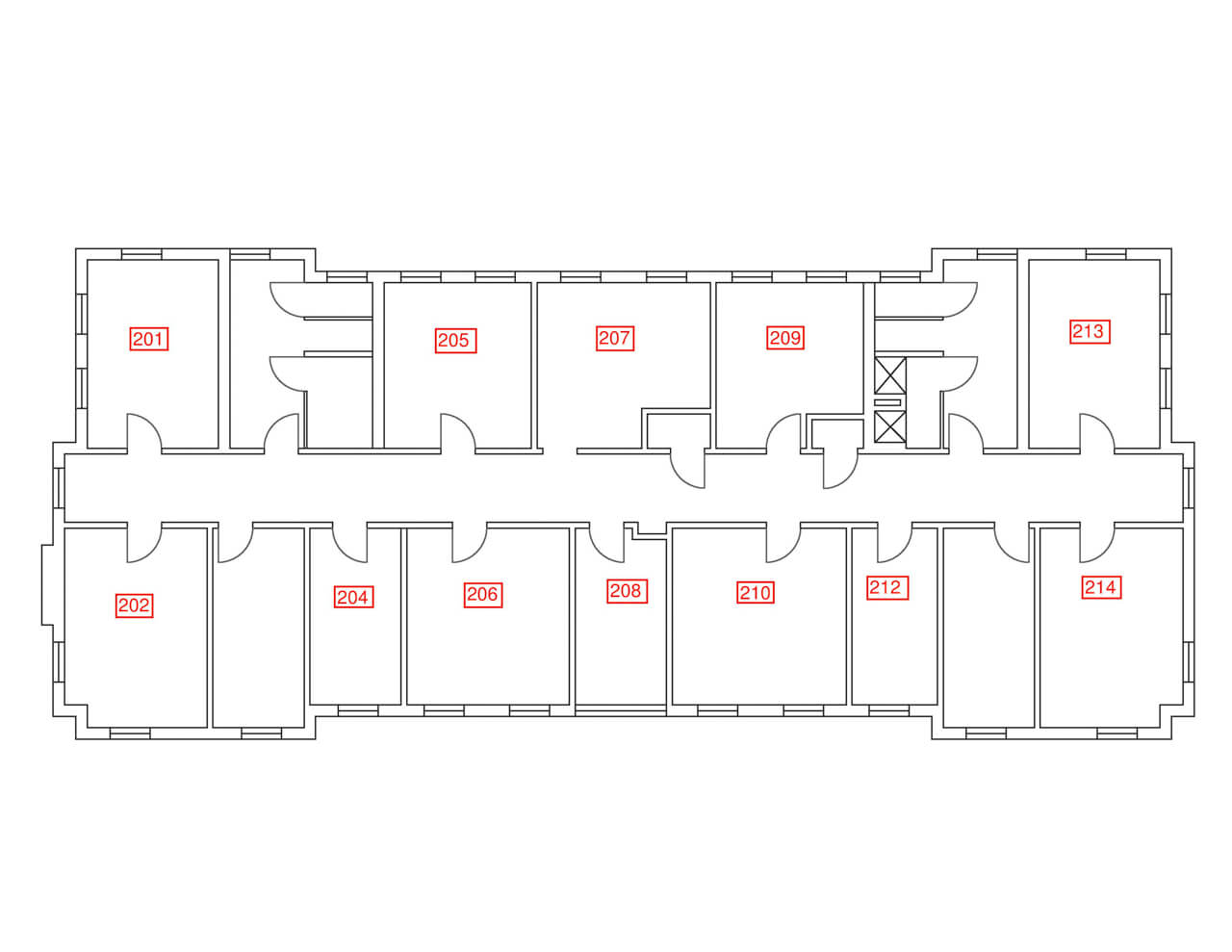
Ely Hall first floor
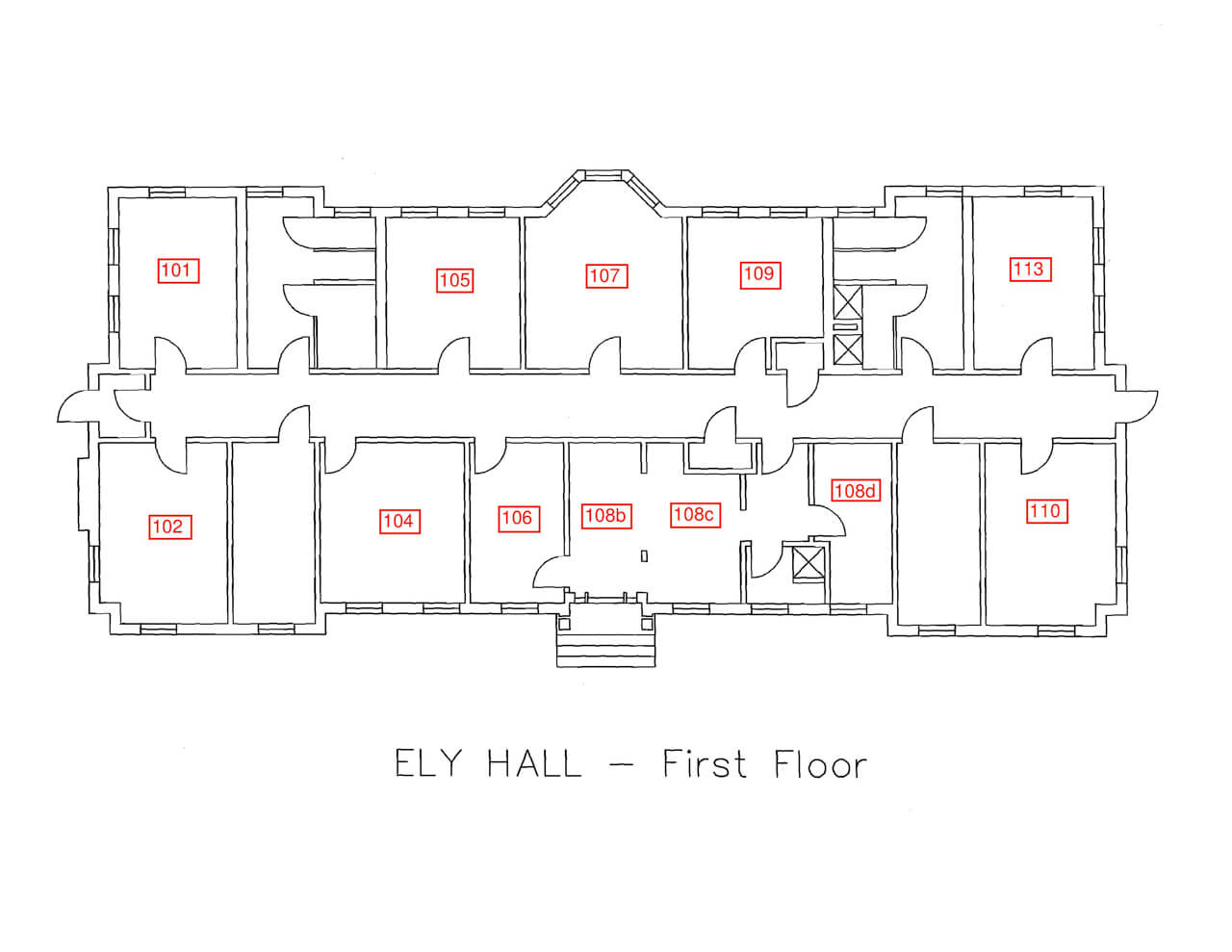
Ely, Allen, and Brewster Halls

Allen, Brewster, and Ely Hall
Allen, Brewster, and Ely (sometimes referred to as ABE or EAB), were built in 1931 and named after Elizabeth Allen, founder of the State Teacher’s Pension and Annuity Fund, Alice L. Brewster, Professor of English, and Sarah Y. Ely, Professor and Normal School supervisor of the girls’ department.
Built in 1931, these three traditional residence halls (standard doubles and singles with communal bathrooms) are connected by lounges and house approximately 150 students in total. Because of the building’s age, each room has a unique size and layout. See the floor plans on the right for more information.
ABE’s hallways are tiled and most of its rooms are carpeted. Allen Hall is home to a beautiful main lounge called the Allen Drawing Room, which features hardwood floors, fireplace, baby grand piano, and one-of-a-kind furnishings.
ABE is known for offering residents a small, intimate setting. With floors that range from 10-20 students, this building can feel more like a large house than a residence hall. ABE also offers its residents the convenience of wireless internet, a high shower to occupant ratio, an area for mail, close proximity to the Atrium at Eickhoff, and communal space where residents can engage in group study, socialize, play pool, cook meals, or hang out and watch television.
Some residents will have a beautiful view of the ABE lawn and Lake Sylva, and rooms on the 3rd floor have intricate layouts, dormer ceilings, and window alcoves.
Guide to Living in Allen, Brewster, and Ely
Contact
Residential Education and Housing
Eickhoff Hall, Room 114
The College of New Jersey
PO Box 7718
2000 Pennington Rd.
Ewing, NJ 08628
609.771.2301 Phone
609.637.5165 Fax
housing@tcnj.edu
Office Directory
