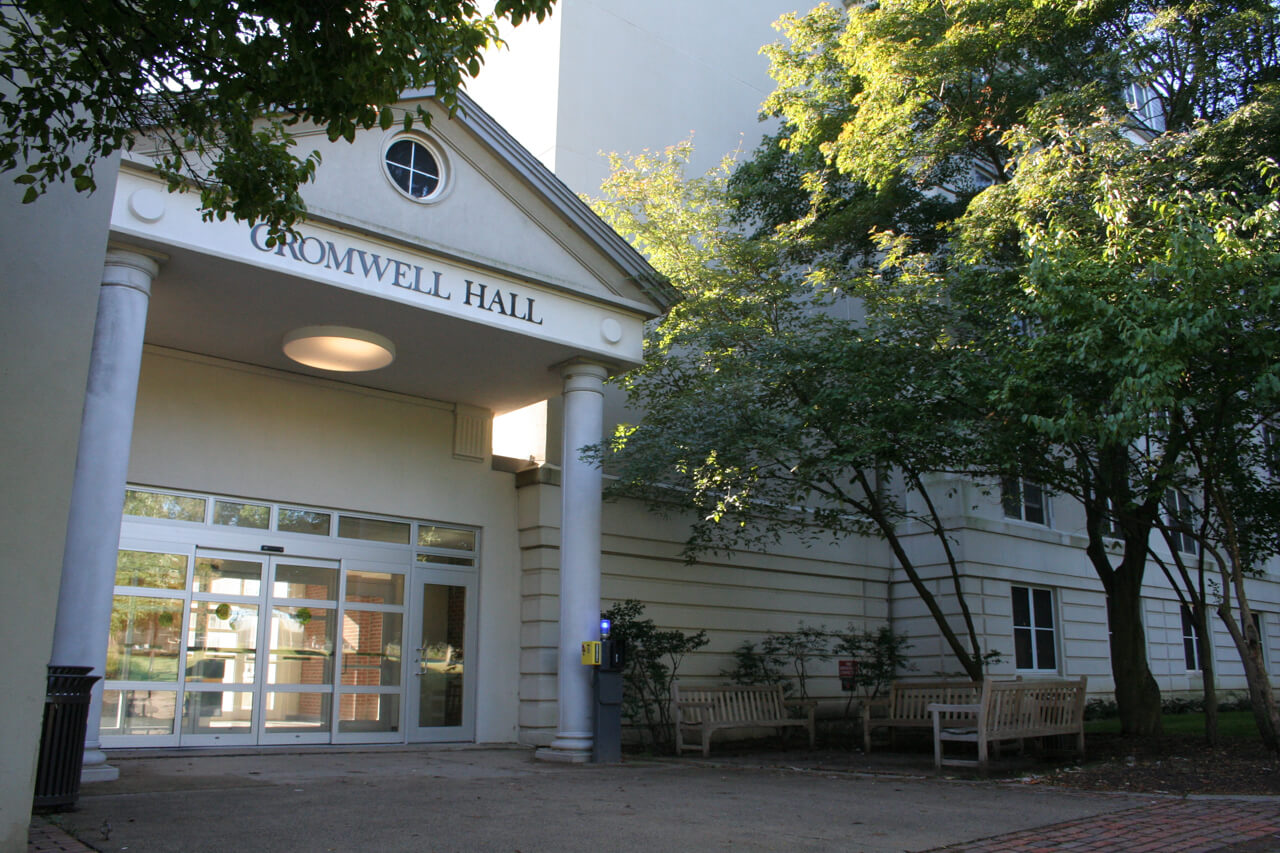Cromwell Hall 6-person suite

Cromwell Hall 6-person suite

Cromwell Hall 6-person suite

Cromwell Hall 2-person suite

Cromwell Hall 2-person suite

Cromwell Hall lounge

Cromwell Hall lounge

Cromwell Hall lounge

Cromwell Hall

Cromwell Hall basement

Cromwell Hall first floor

Cromwell Hall second floor

Cromwell Hall third floor

Cromwell Hall fourth floor

Cromwell Hall fifth floor

Cromwell Hall sixth floor

Cromwell Hall
Cromwell Hall, renovated during the 2012-2013 academic year, is a 6-story, residence hall housing male and female first year students in suite-style rooms. All floors are co-ed with single-sex suites.
Most suites are 6-person (3 double rooms) or 2-person (2 singles) and all suites have their own bathroom. The average double room is approximately 150 square feet.
While there are common area lounges located on the first floor, laundry rooms are located on floors 2, 4, and 6.
The first floor features the hall office, mailboxes for residents, a kitchen, and a large lounge big enough to hold events up to 200 people.
Contact
Residential Education and Housing
Eickhoff Hall, Room 114
The College of New Jersey
PO Box 7718
2000 Pennington Rd.
Ewing, NJ 08628
609.771.2301 Phone
609.637.5165 Fax
housing@tcnj.edu
Office Directory
